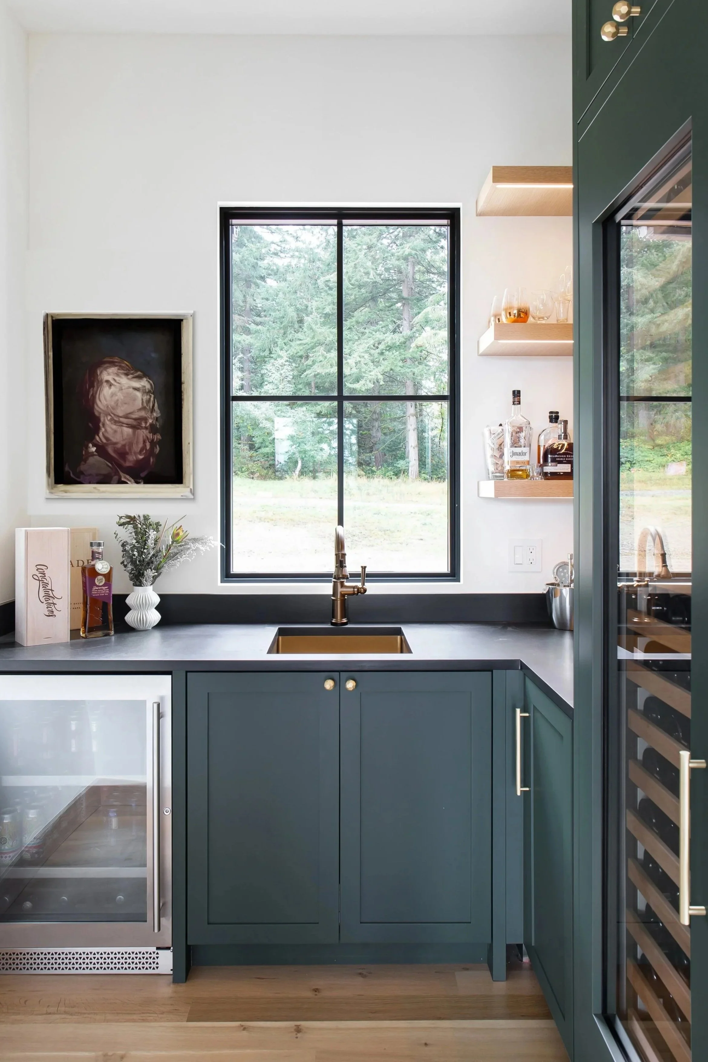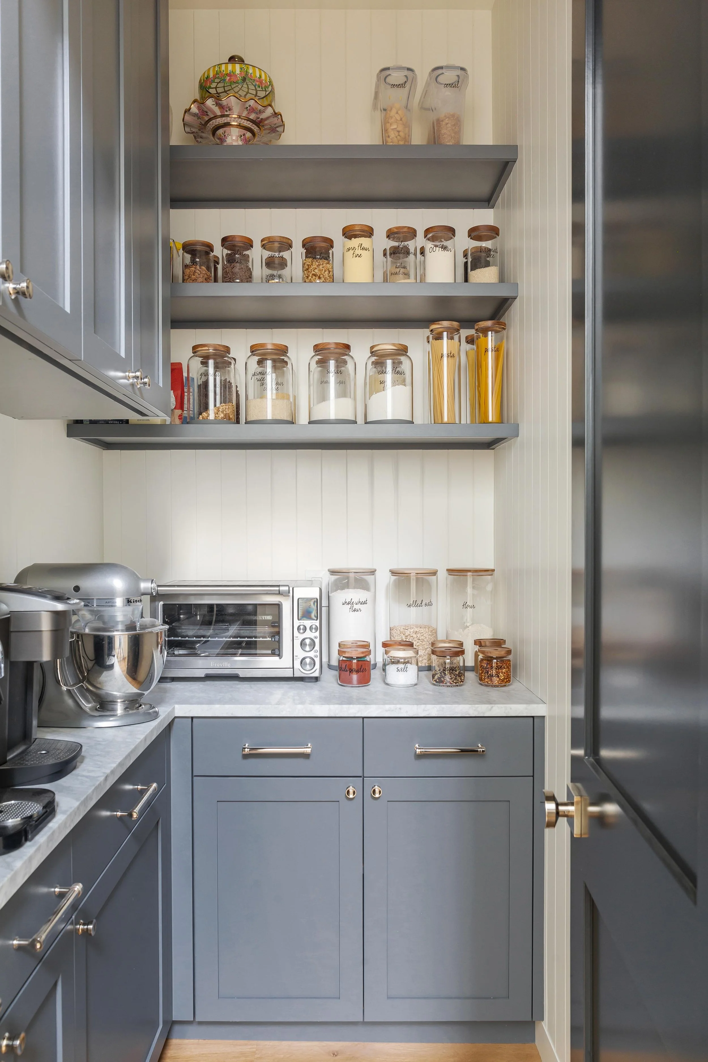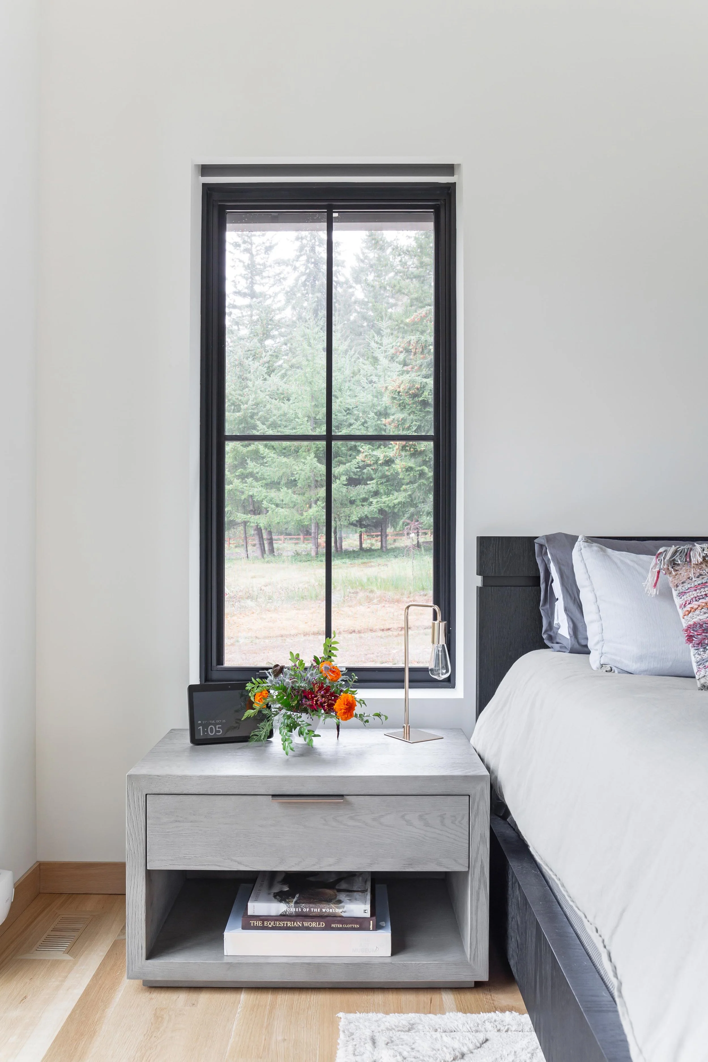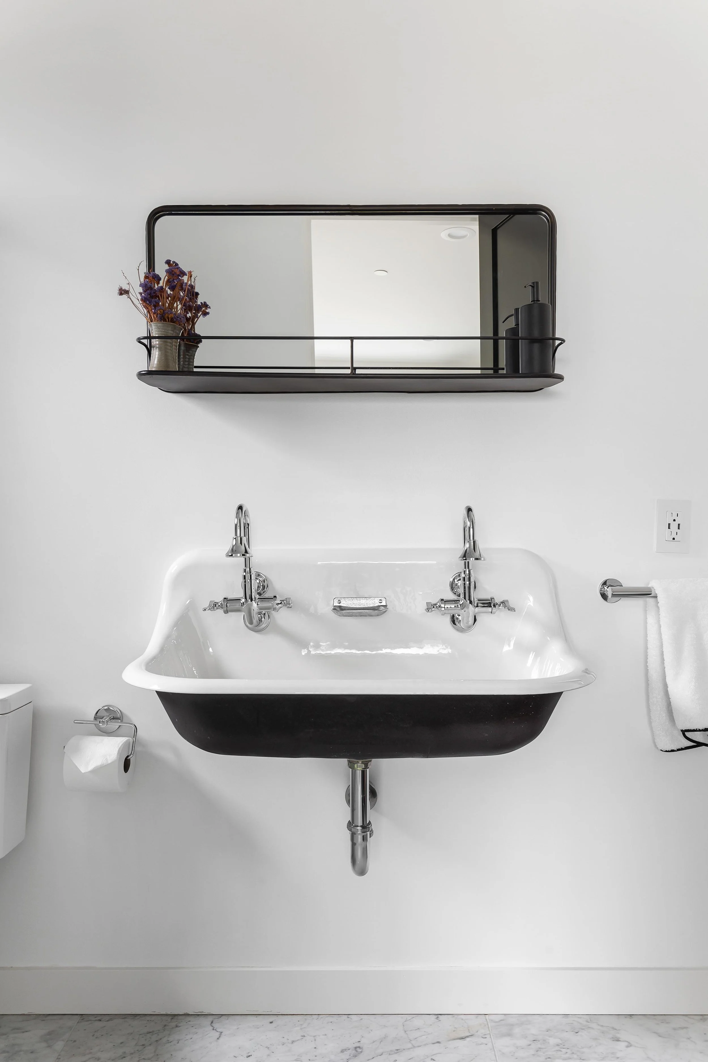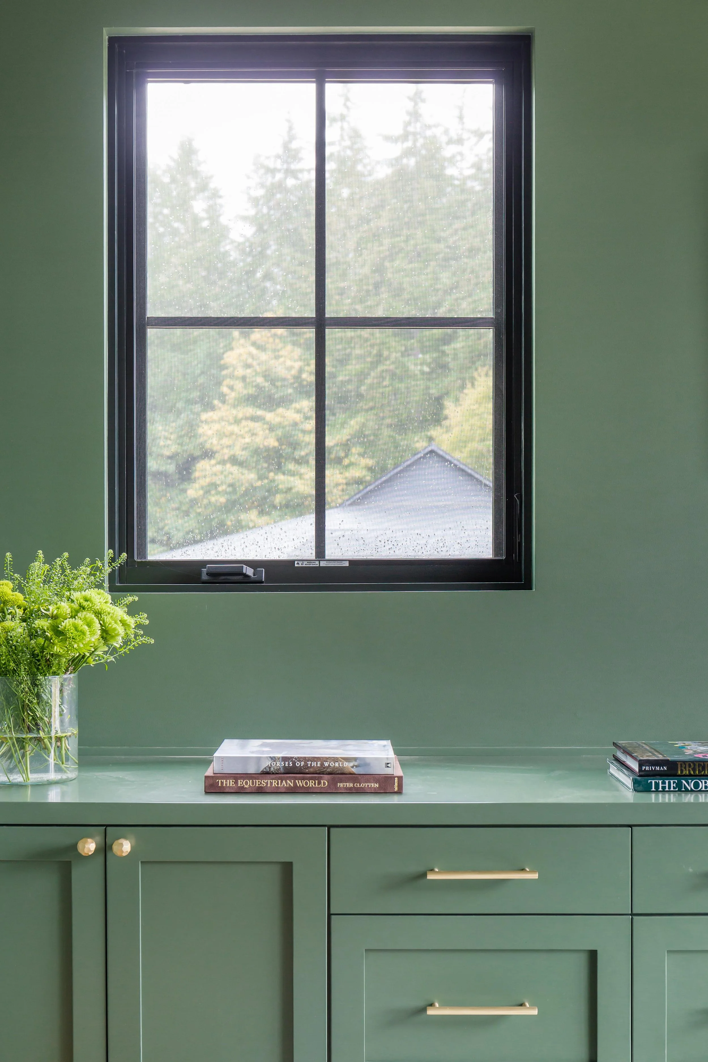Vashon Farmhouse
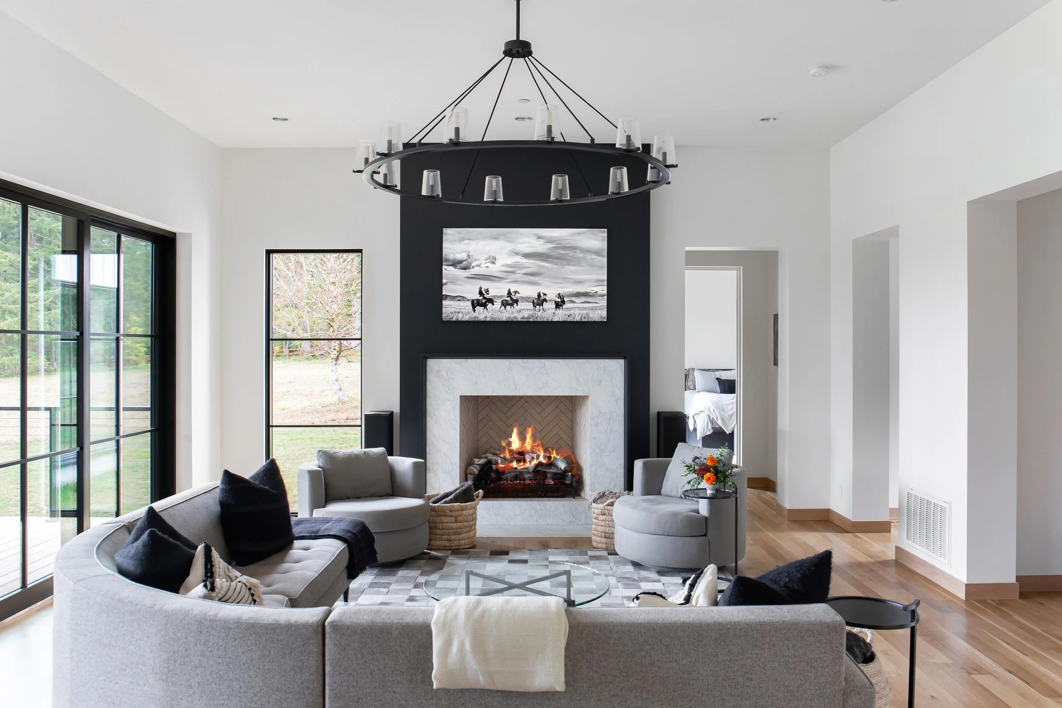

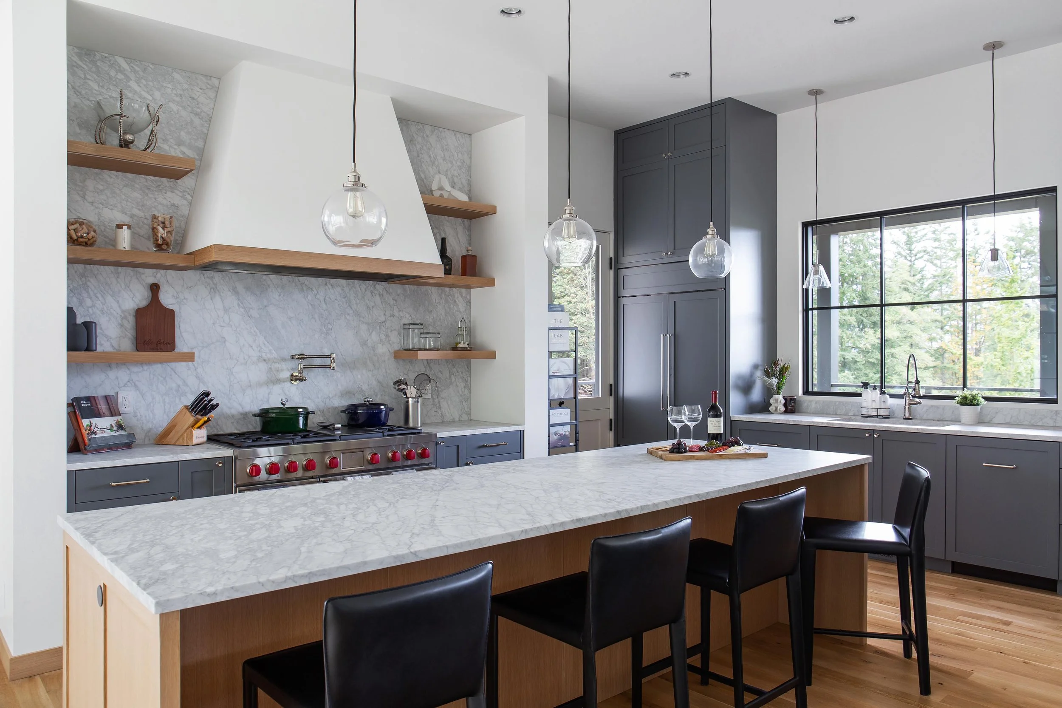
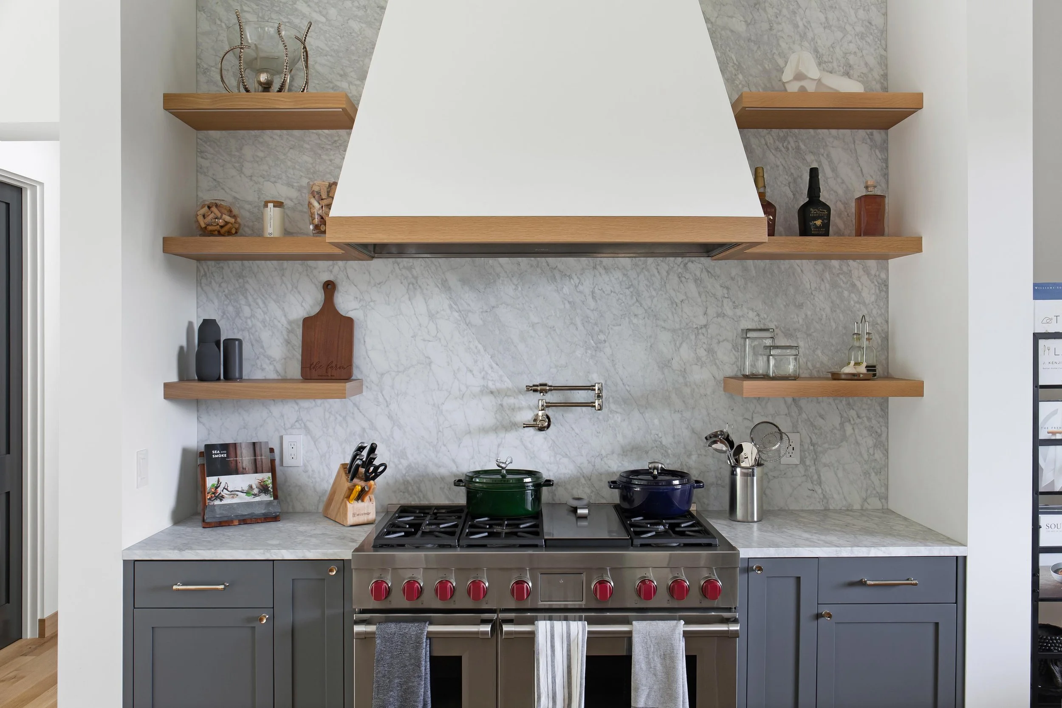
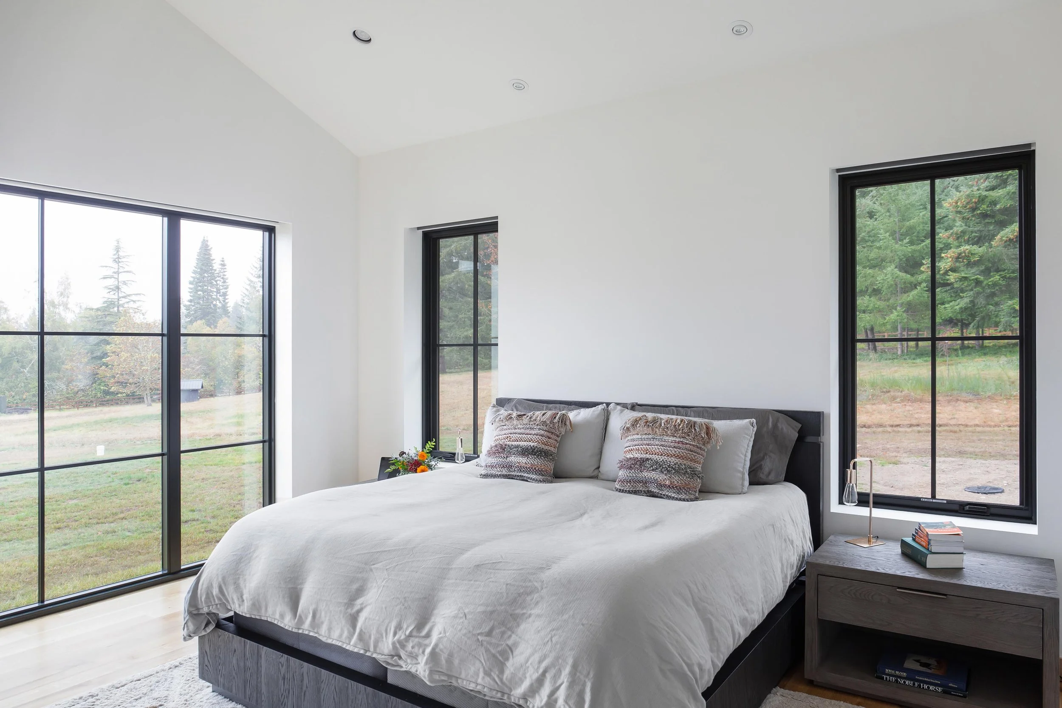
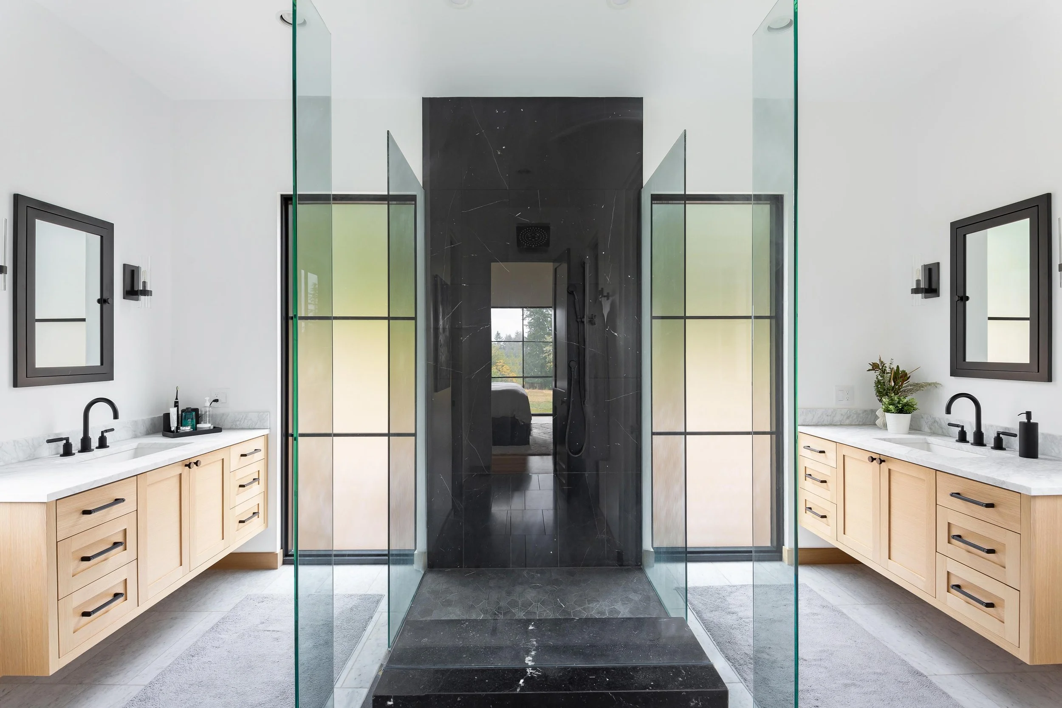

Vashon Farmhouse
This Vashon Island retreat blends the timeless charm of a modern farmhouse with a sleek, highly functional interior. A classic wrap-around porch and rustic board-and-batten siding honor its traditional roots, while inside, a light-filled, contemporary layout meets the unique needs of the homeowners.
An open-concept living space, framed by large windows, creates a warm, inviting atmosphere. At the heart of the home, the kitchen pairs state-of-the-art appliances with streamlined cabinetry and smart storage, offering both style and practicality. Every detail—from the minimalist layout to the clutter-free design—was thoughtfully considered to balance beauty and function.
The result is a home that harmonizes modern sensibilities with traditional architecture, perfectly suited to its serene island surroundings.
INTERIOR DESIGN
Hyrel Mathias
ARCHITECTURE
SHM Architects
CONSTRUCTION
Meade Building
Projects To Explore

