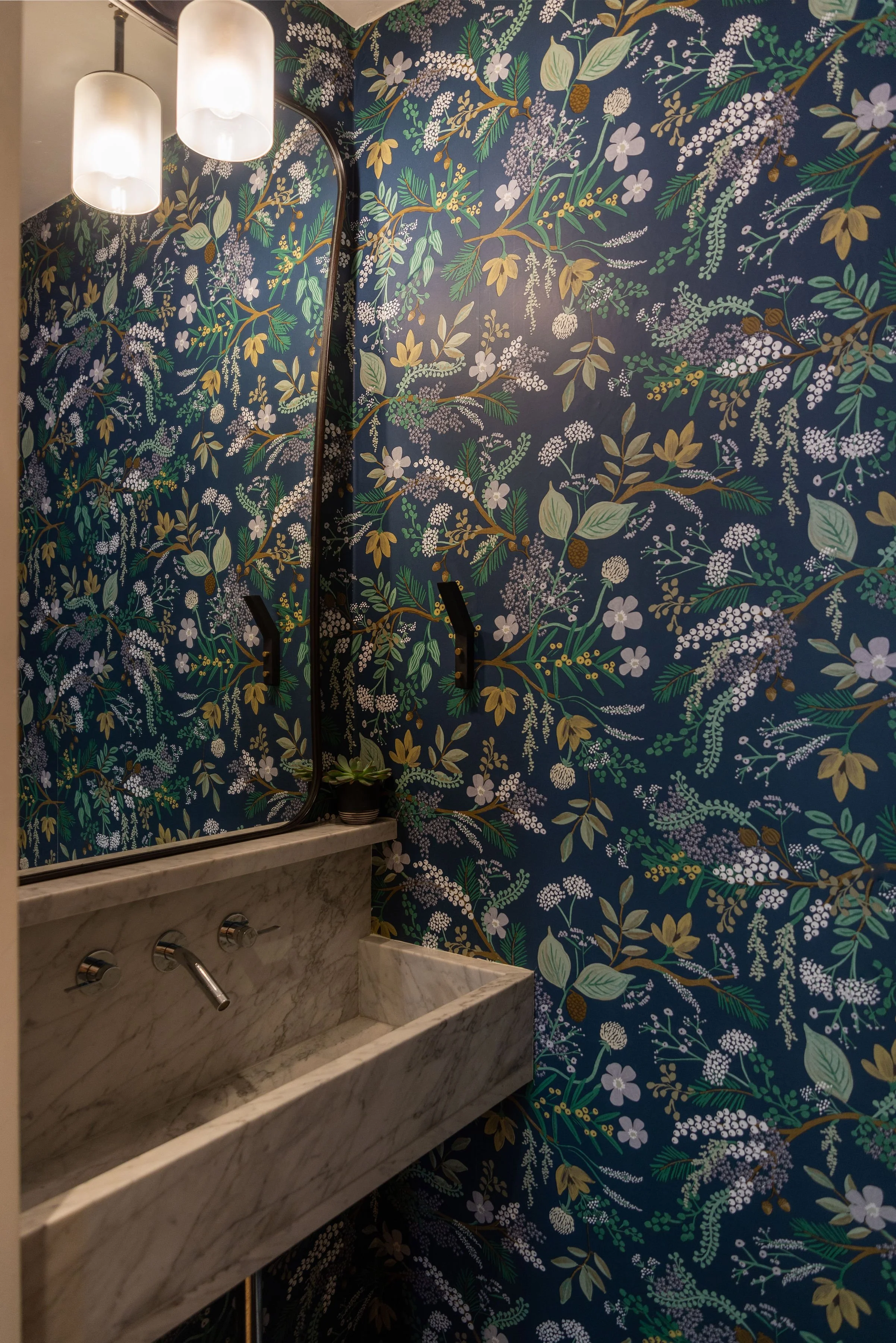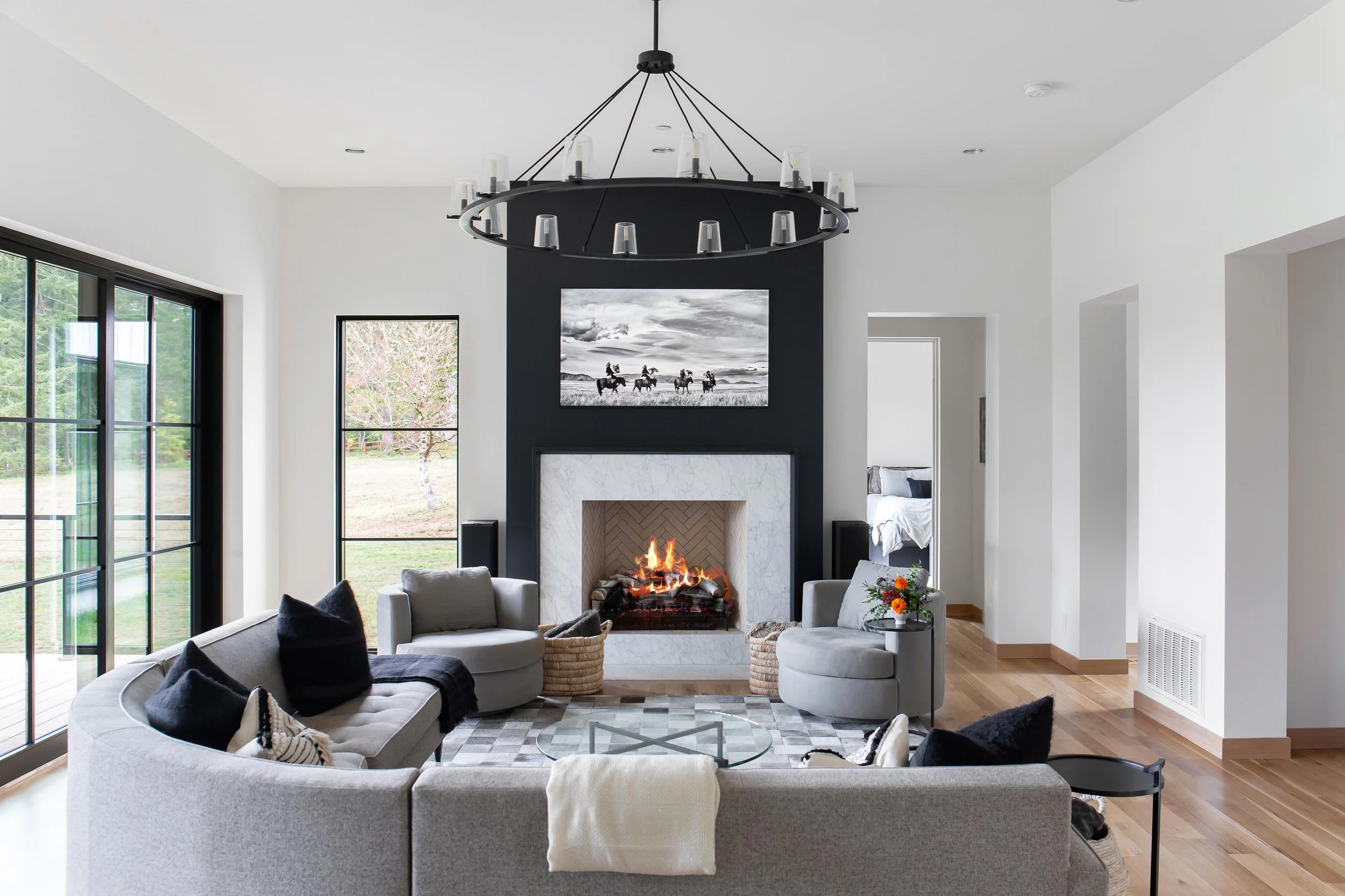Cedar Park Contemporary
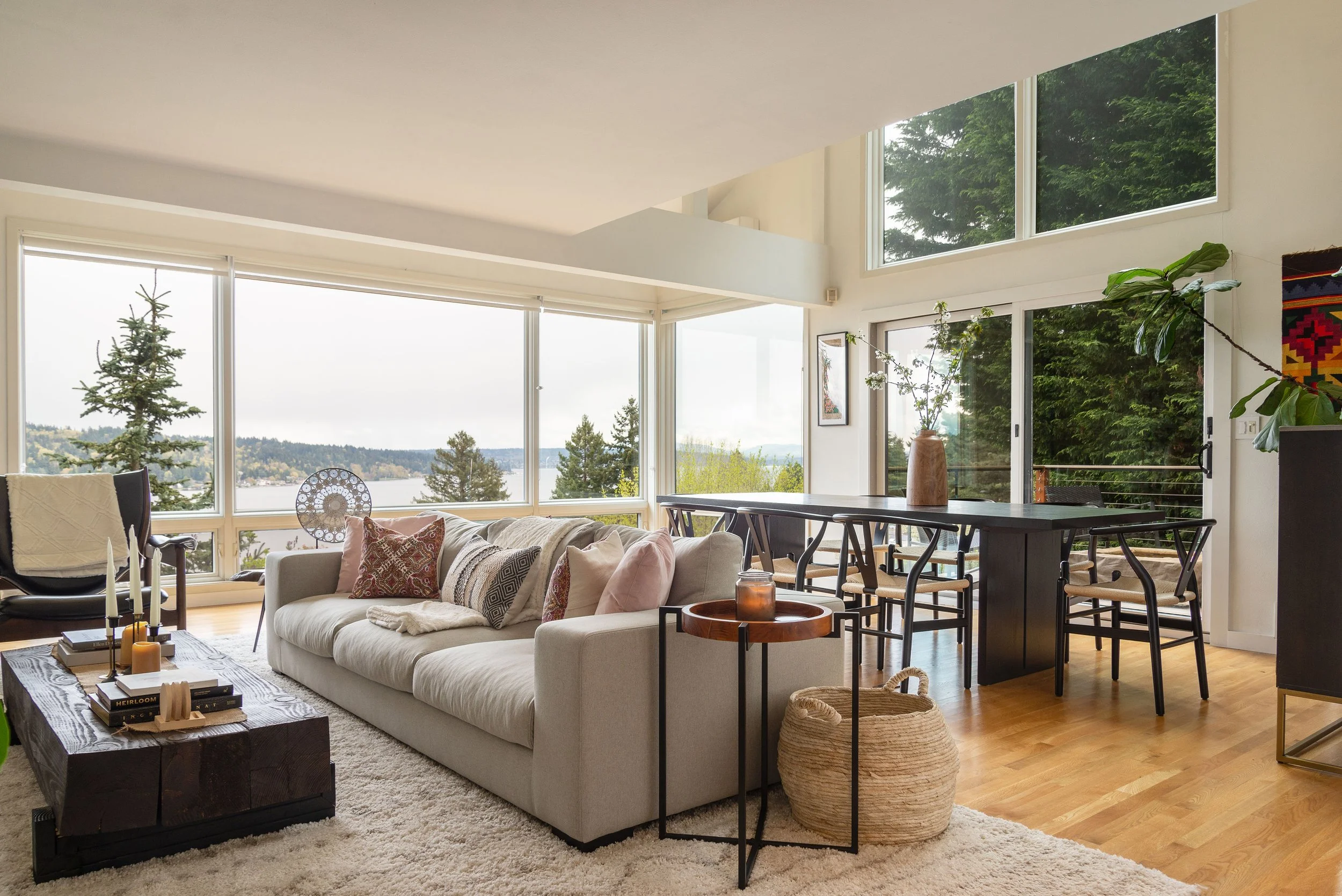
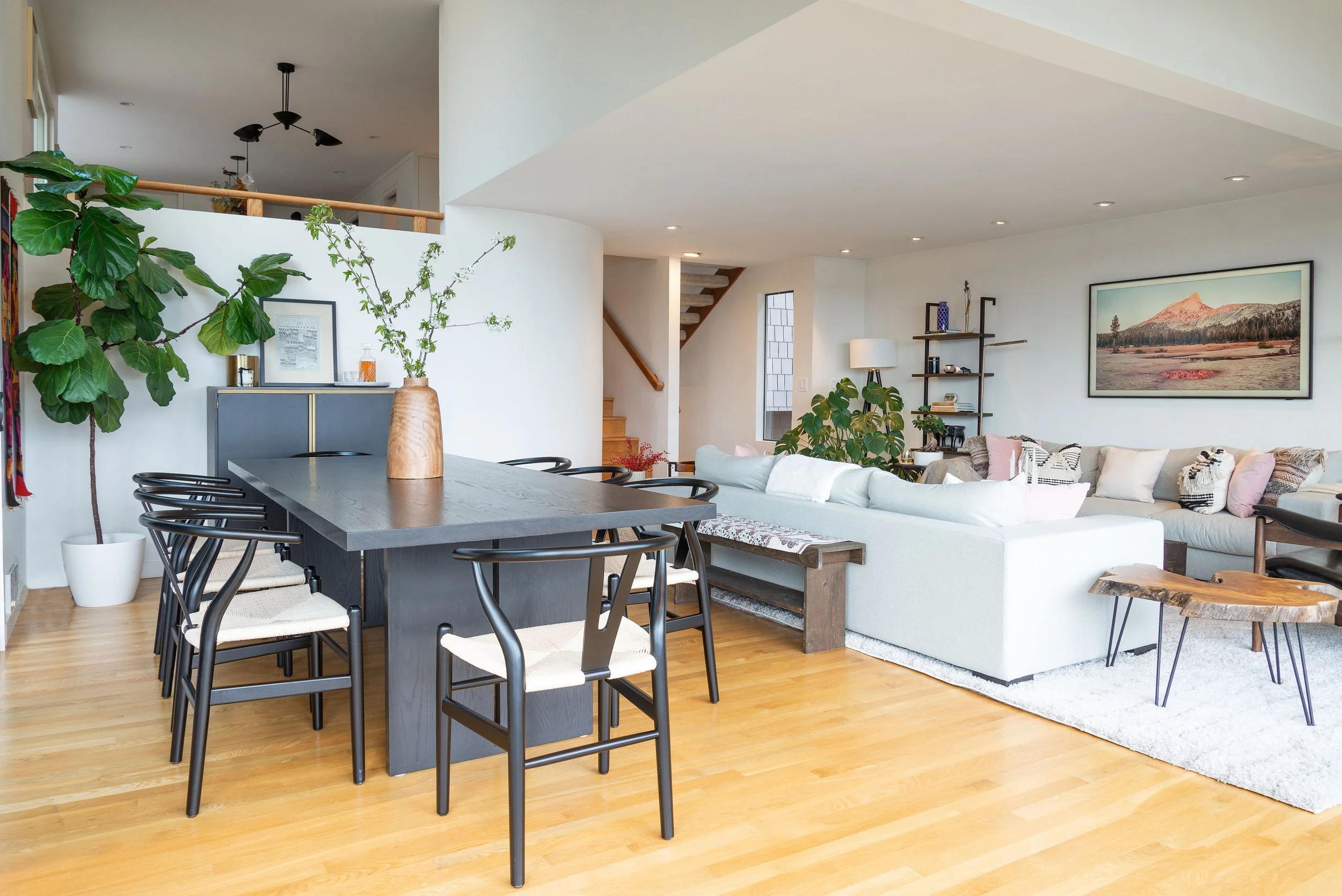
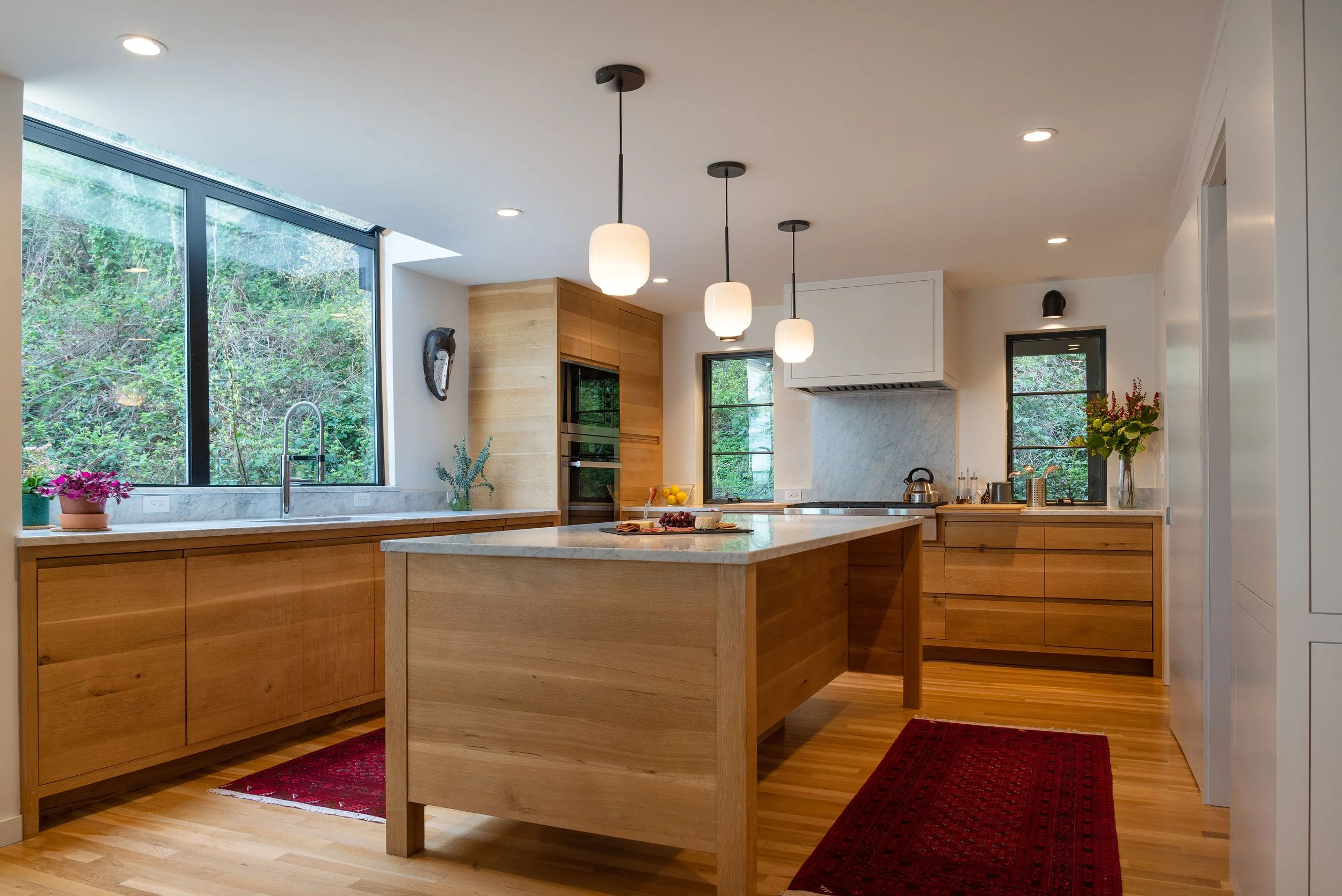

Cedar Park Contemporary
In Cedar Contemporary, the kitchen and living room were reimagined as a seamless, light-filled expanse—the kind of space that feels equally suited to everyday rituals and celebratory gatherings. What was once a compartmentalized layout now opens into a fluid plan, where natural light, generous proportions, and clear sightlines define the heart of the home.
The kitchen takes center stage, blending sculptural simplicity with tactile warmth. Streamlined cabinetry in softly grained wood contrasts against crisp stone surfaces, while a generous island creates a natural hub for cooking, dining, and conversation. Expansive windows amplify the airy feel, grounding the design in light and openness.
Equally considered was the home’s hospitality. The existing bathroom was reconfigured into two distinct spaces—a half bath and a dedicated powder room—offering guests both comfort and privacy while maximizing the home’s footprint.
Balancing refinement with function, Cedar Contemporary embodies timeless design thinking: every element chosen not only for beauty, but for the way it elevates daily life.
INTERIOR DESIGN
Hyrel Mathias
CONSTRUCTION
Mike Jung
PHOTOGRAPHY
Tina Witherspoon
Projects To Explore






