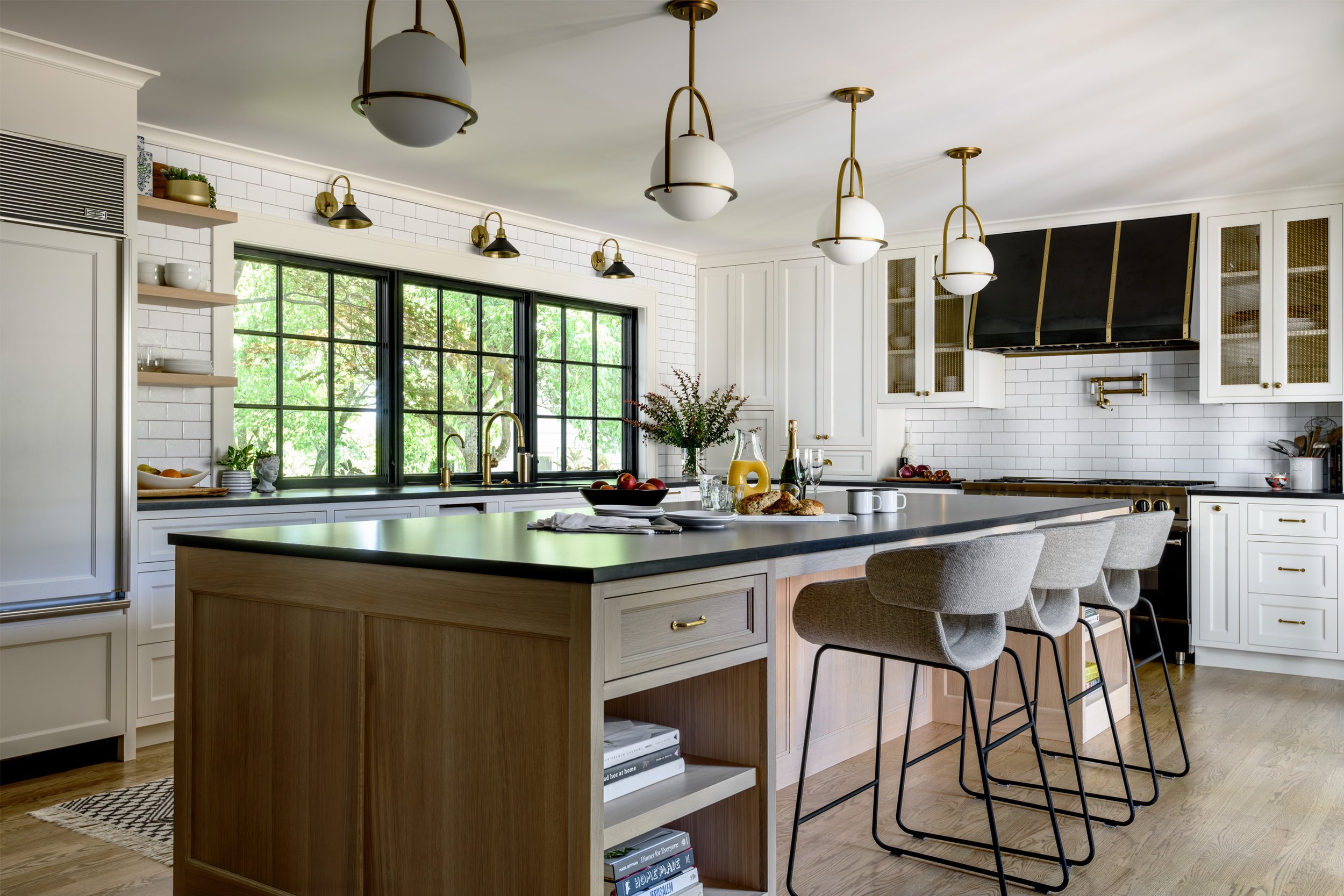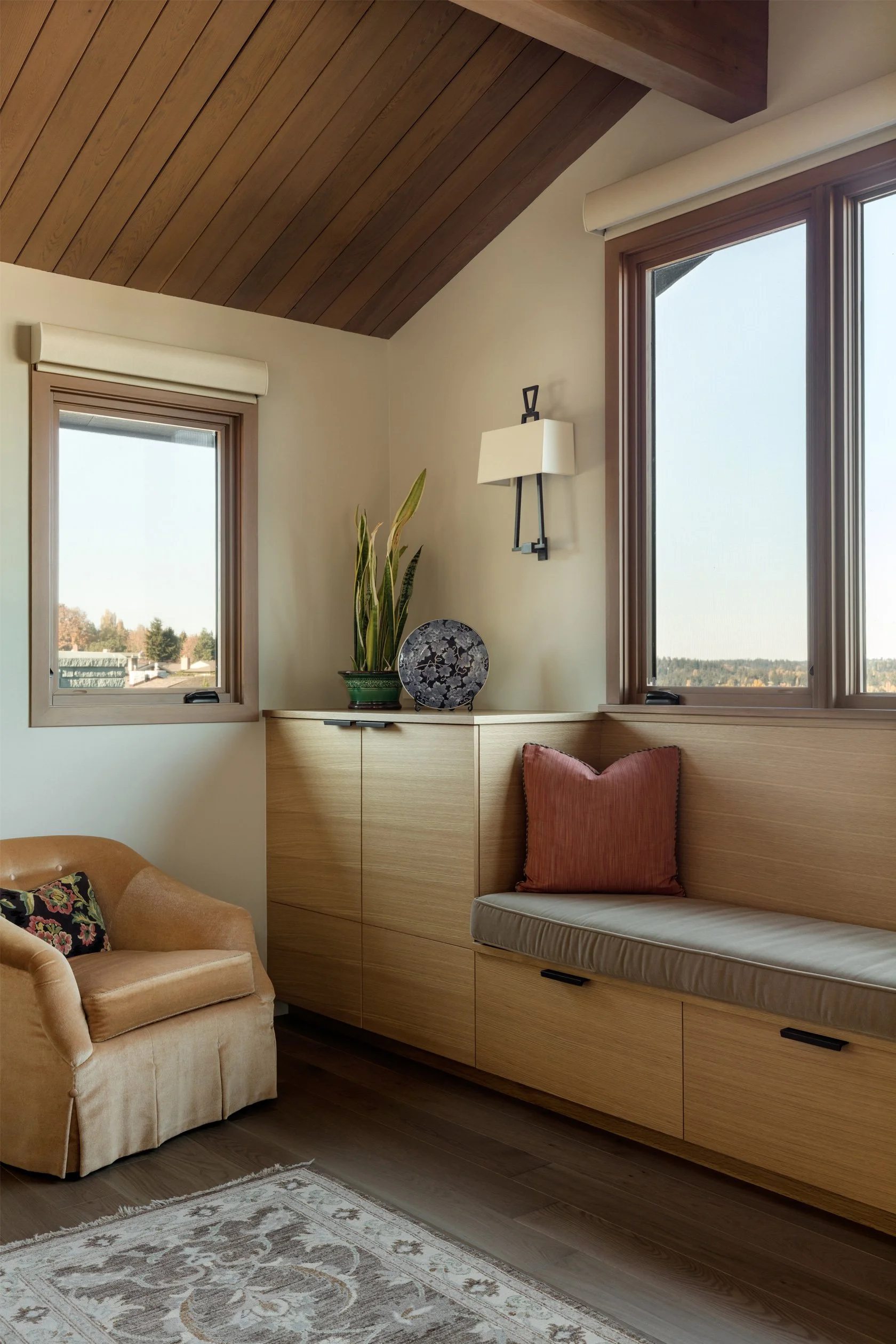West Seattle Rambler
West Seattle rambler
This 1947 home had been rented by the owners for years before they decided to make it their own—which meant they knew exactly what worked, what didn’t, and what they wanted to change. Their vision was clear: open up the kitchen, refresh the bathroom, and give the exterior a major update—all within the home’s existing footprint.
Working alongside Workshop 315, we started by opening up the main floor. The original kitchen was closed off and tight, so we reconfigured the stairs to gain more wall space and removed a dividing wall to connect the kitchen and living room. What was once compartmentalized is now open and bright, with sightlines that bring everyone into the same conversation.
Downstairs, a dark basement room was transformed into a legal, light-filled bedroom with a new window—bringing in natural light and fresh air, and making the space feel entirely different.
Opening up the space made the interiors so much more light an airy. The kitchen is clean and bright, with materials that feel both fresh and timeless while being a nod to mid-century modern design. A new fireplace hearth and mantle ground the living space, and the bathroom feels calm and elevated with modern fixtures and a wall-hung toilet that adds a sense of spaciousness.
Sustainability was a big priority for the homeowners. Together, with Workshop 315 and the homeowners we made thoughtful upgrades—from all-electric appliances to sourcing sustainable materials for the cabinetry, countertops and floors. The exterior got a full refresh too, including a durable metal roof and rainscreen cladding, all contributing to the home’s Built Green Emerald Star Certification.
This was a home that already had a history with its owners, and it was a joy to help shape its next chapter. With these updates, it’s ready for the future and then some.
Interior Design: Hyrel Mathias Interiors | Architect: Workshop 315 | Construction: Mighty House construction | Photography: Ross Eckert


























